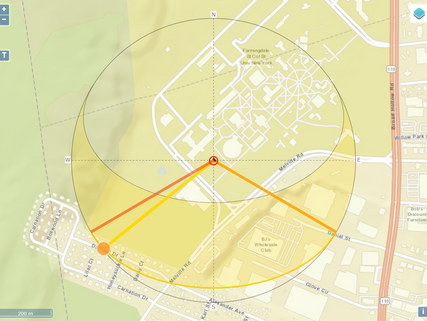top of page

Light

ARCHITECT:
Alvar Aalto
LIVED IN:
Kuortane, Finland,
PROJECTS:
-Mount Angel Library
-Riola Parish Church -Seinajoki Library
Narrative:
The main goal of this project was to pick a location on the Farmingdale State College campus and design a non-symmetrical Chapel that uses light to brighten up each of the Chapel rooms. This spiritual Chapel will be a great addition to the campus to allow Students to come and worship and reflect on life.
Criteria:

Chapel (Sacred Spaces - light oriented)
-
Main Sanctuary; 50 people
-
Memorial Chapel (small - looking back on loss and regret)
-
Meditation Chapel (small - looking forward on life's choices)
-
Lobby
Offices / Utility (Secular - built context oriented)
-
Secretary Office
-
Clergy’s Office
-
Small Library and Conference Room
-
Storage
-
Toilets


Light Research:
Site Analysis :
Light Patterns:


Circulation

Nature Patterns

Space

Function

Building Heights



Cardboard Light Boxes

Light Boxes:


Site Plan 2D/3D Views:






Floor Plan/ Sections:



Memorial/ Main Chapel Section


East
West


North
South
3D Sections:




3D Chapel Sections:

Memorial Chapel

Meditation Chapel


Main Chapel


Side Elevation


Front Elevation
Back Elevation
Side Elevation
Elevations:


Final Design


On Site:




bottom of page















